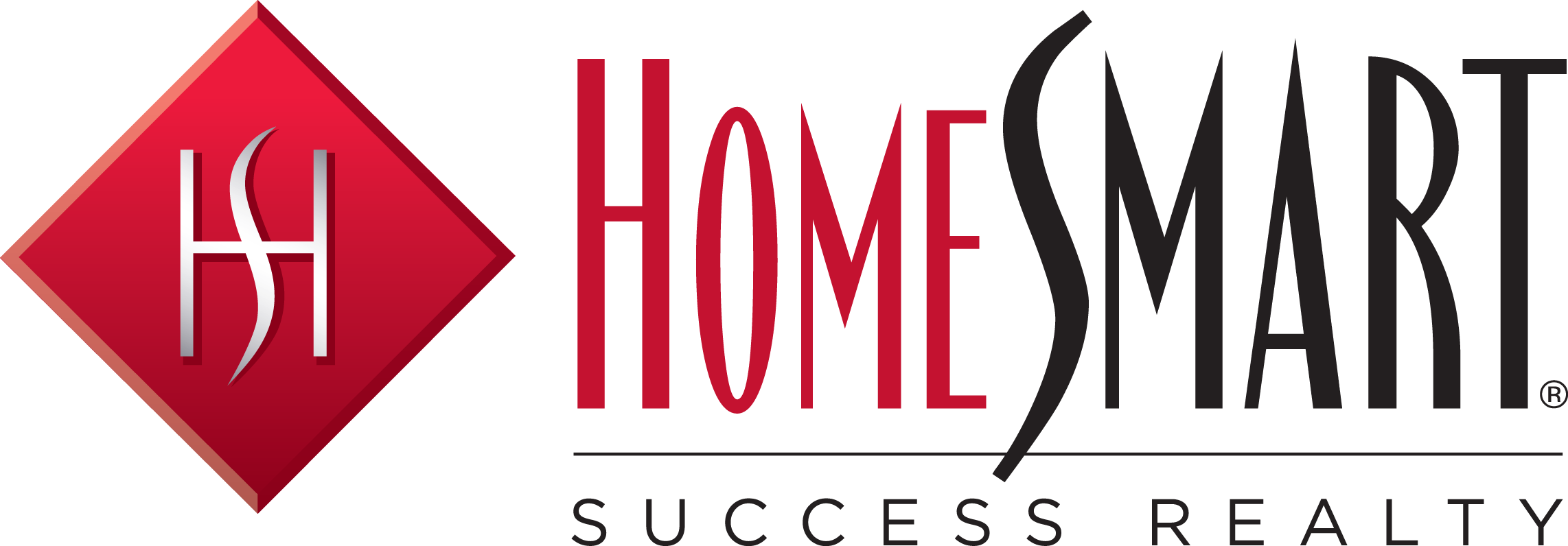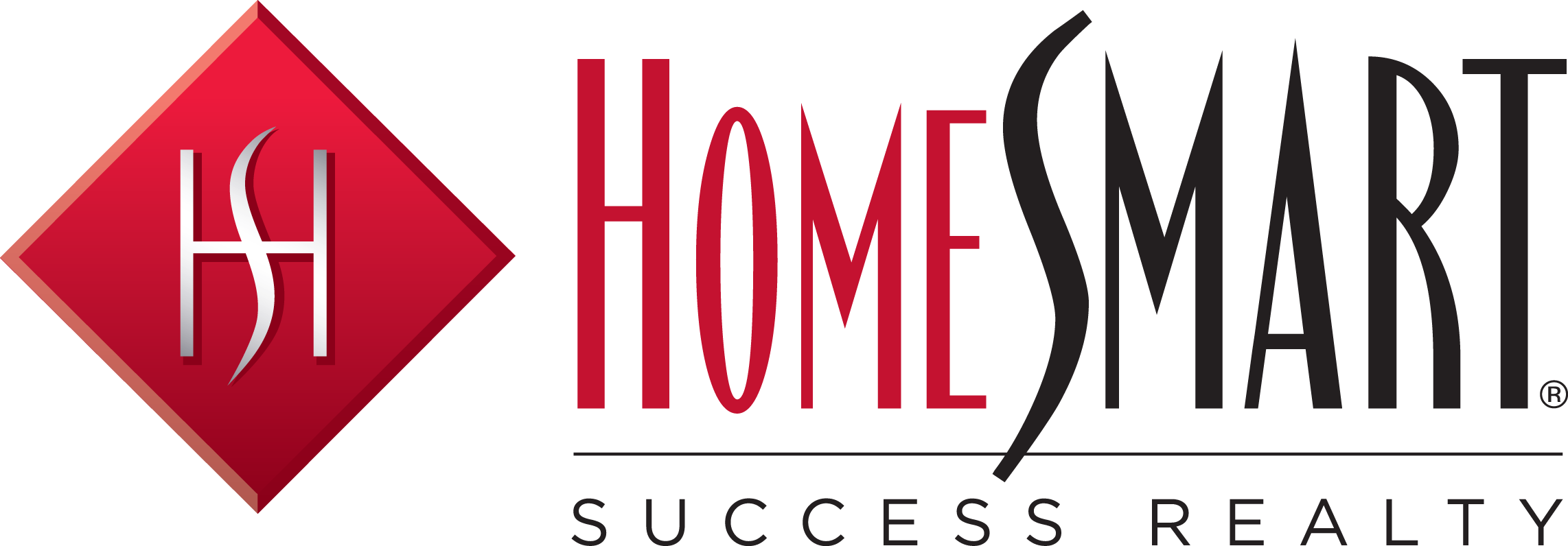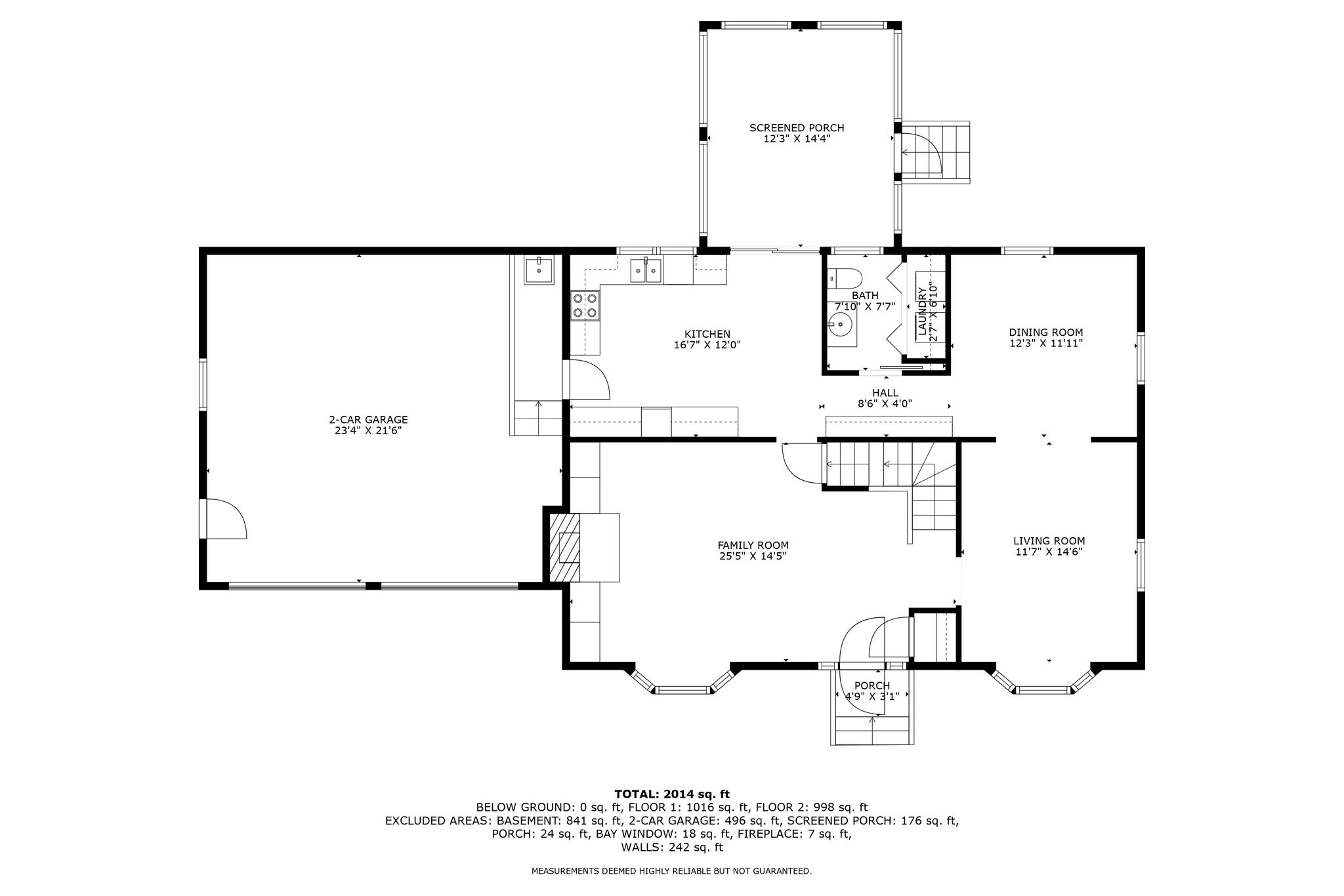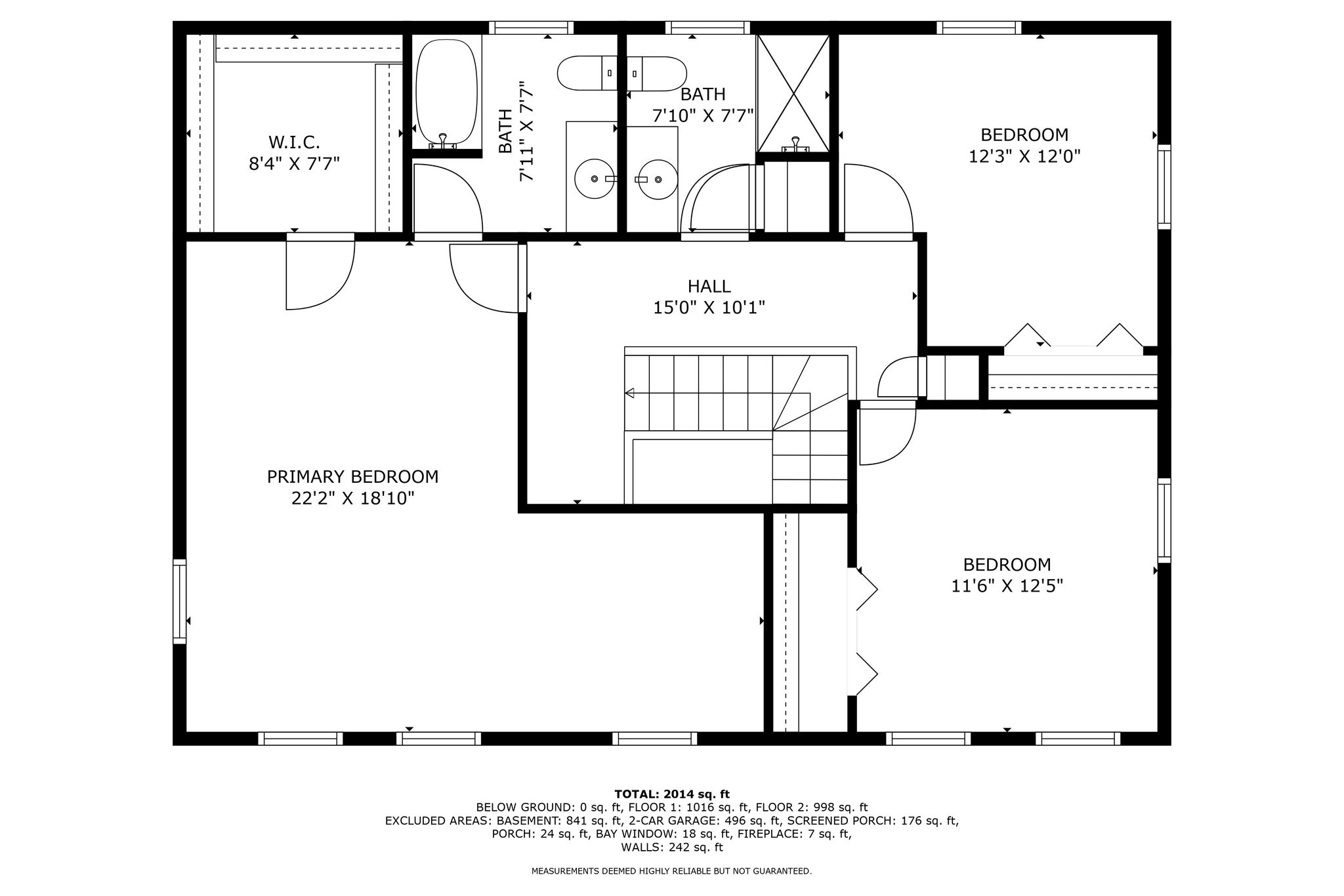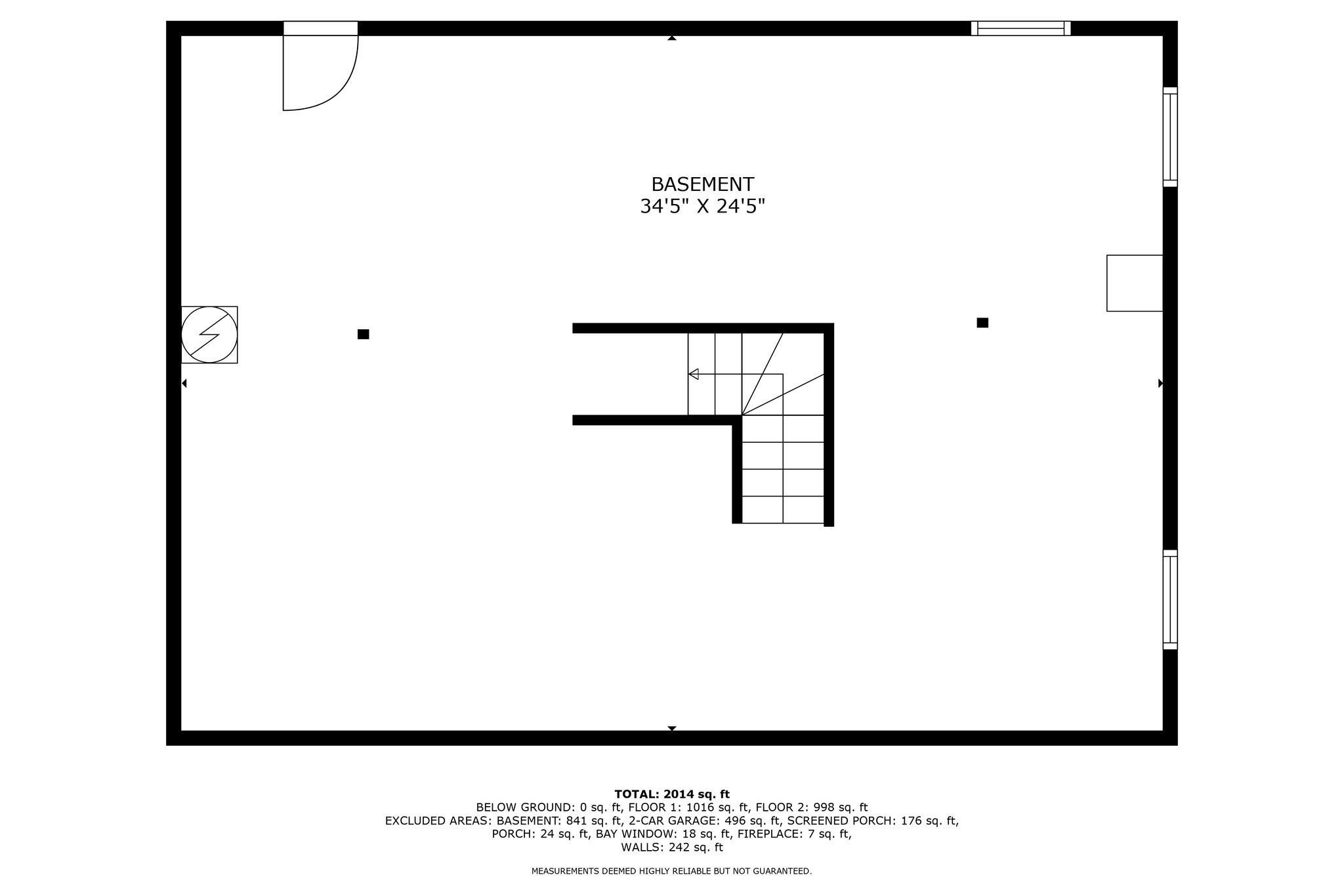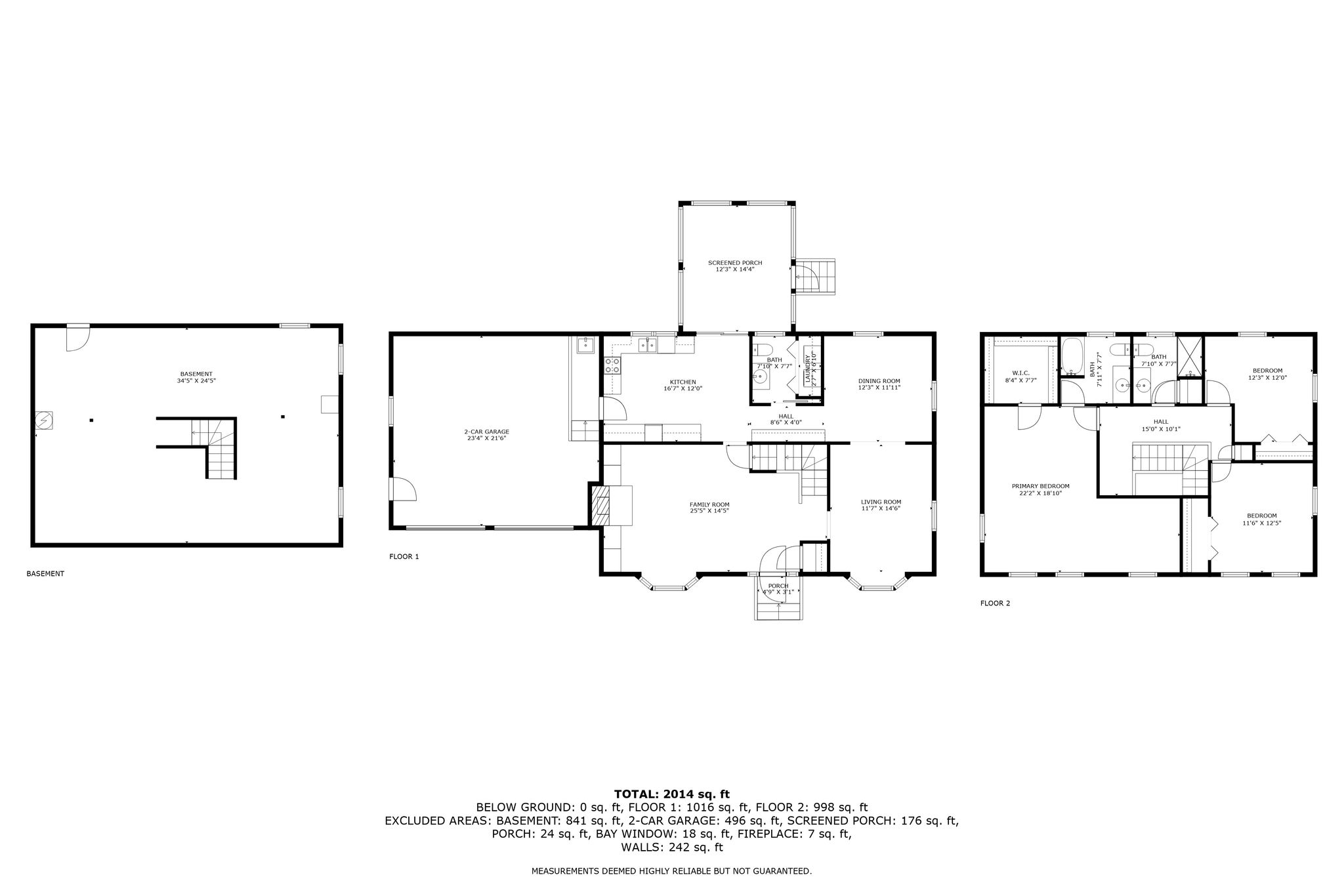11 Beechtree Circle Wakefield, Massachusetts 01880
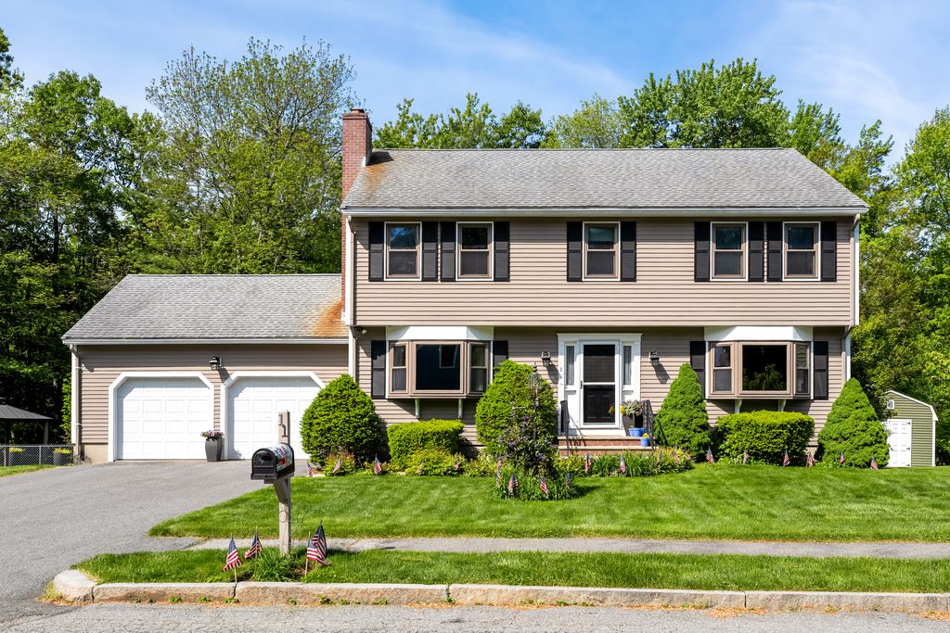
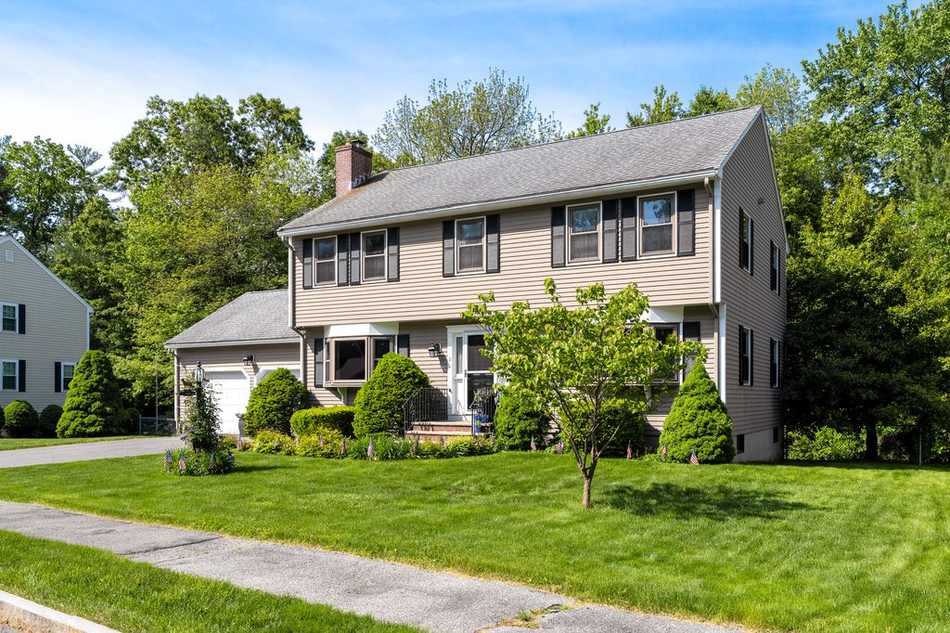
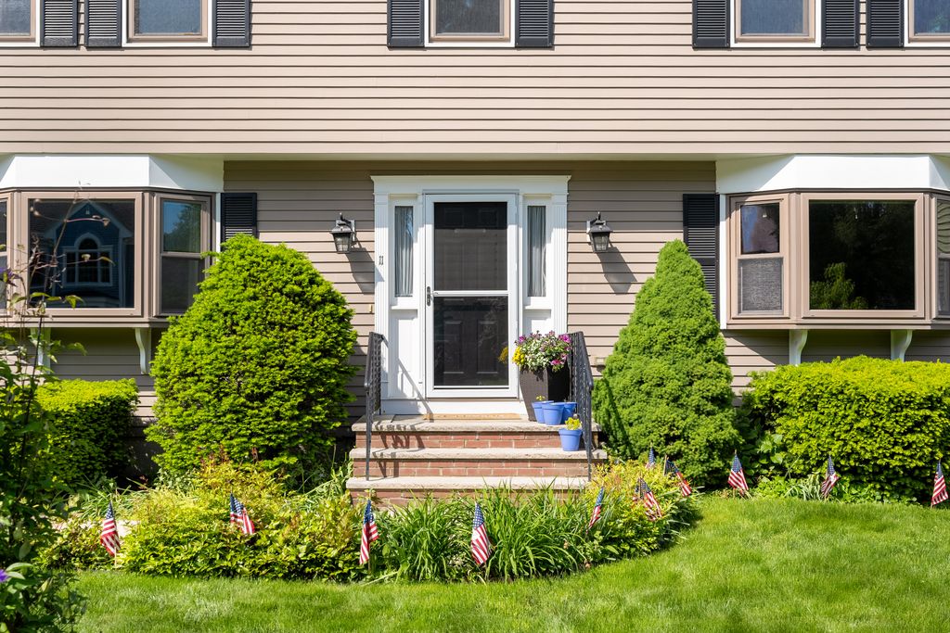
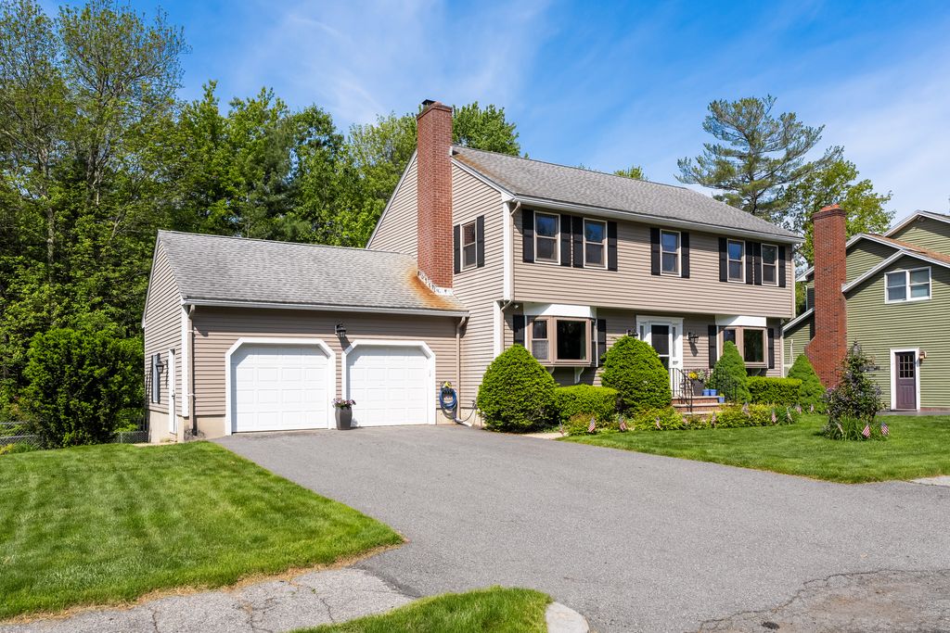
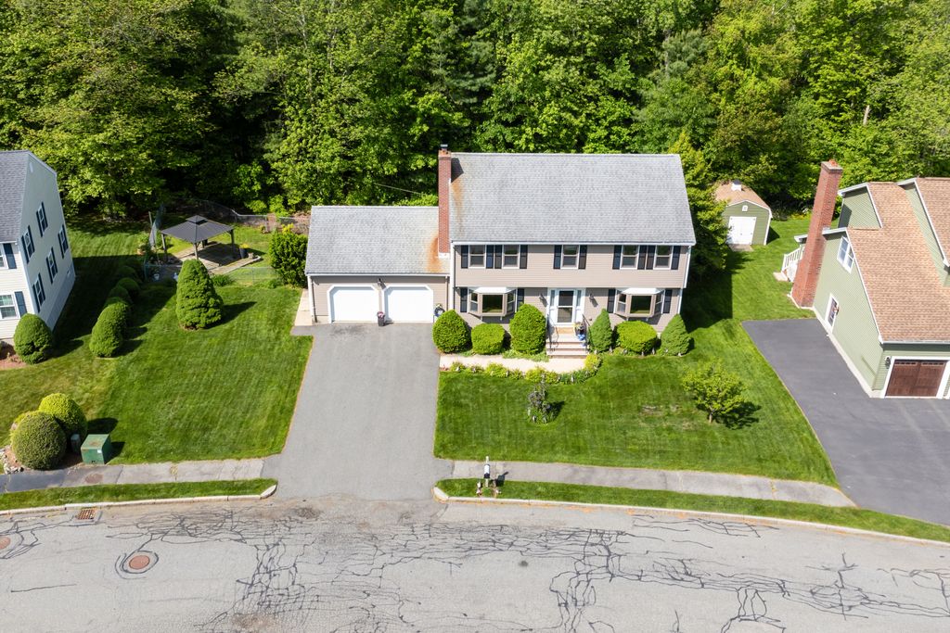
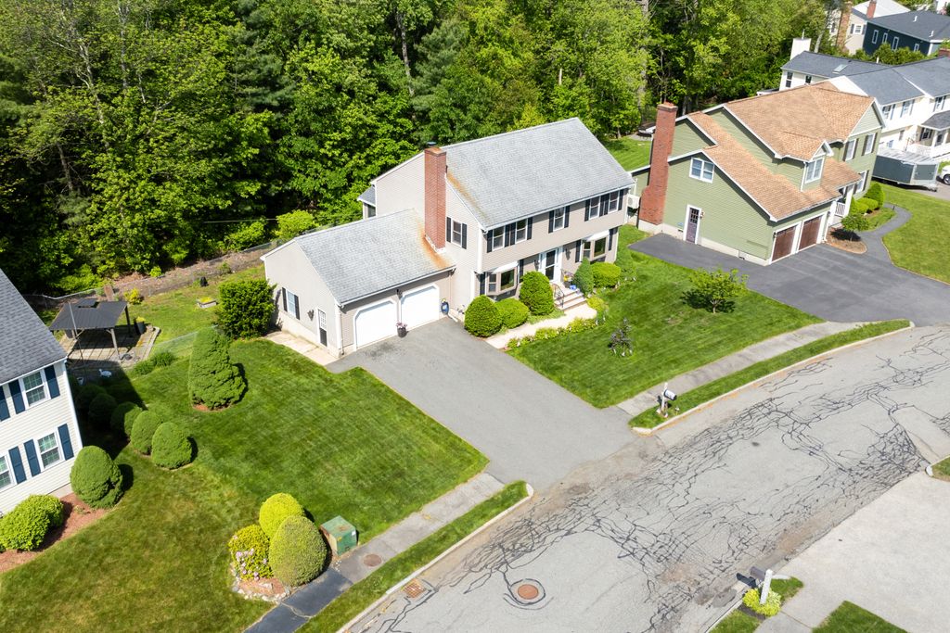 56
All photos
56
All photos
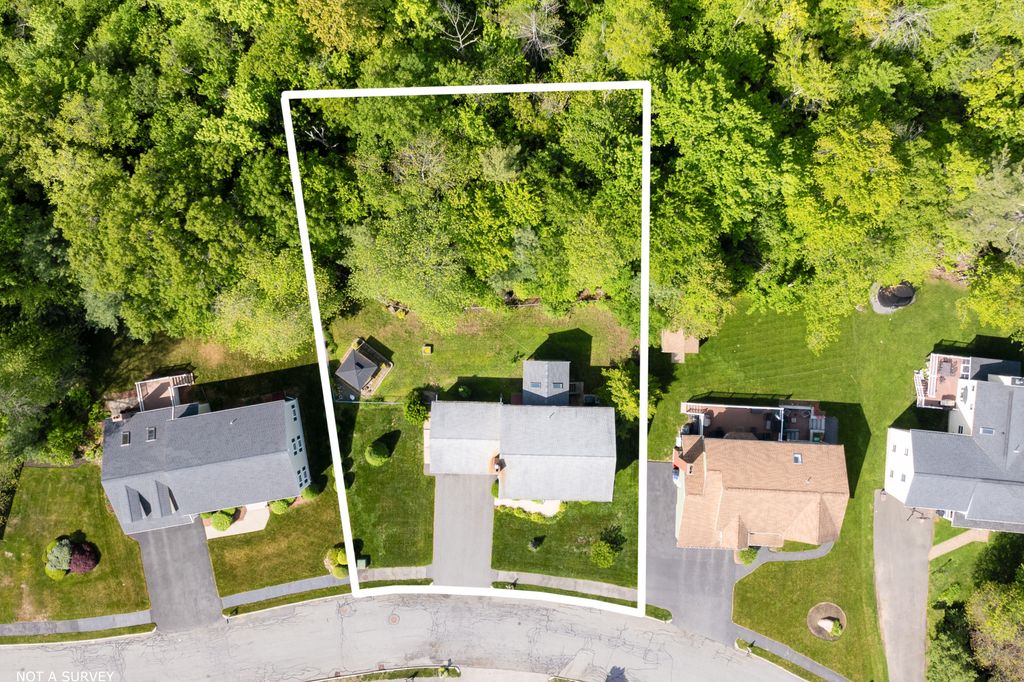
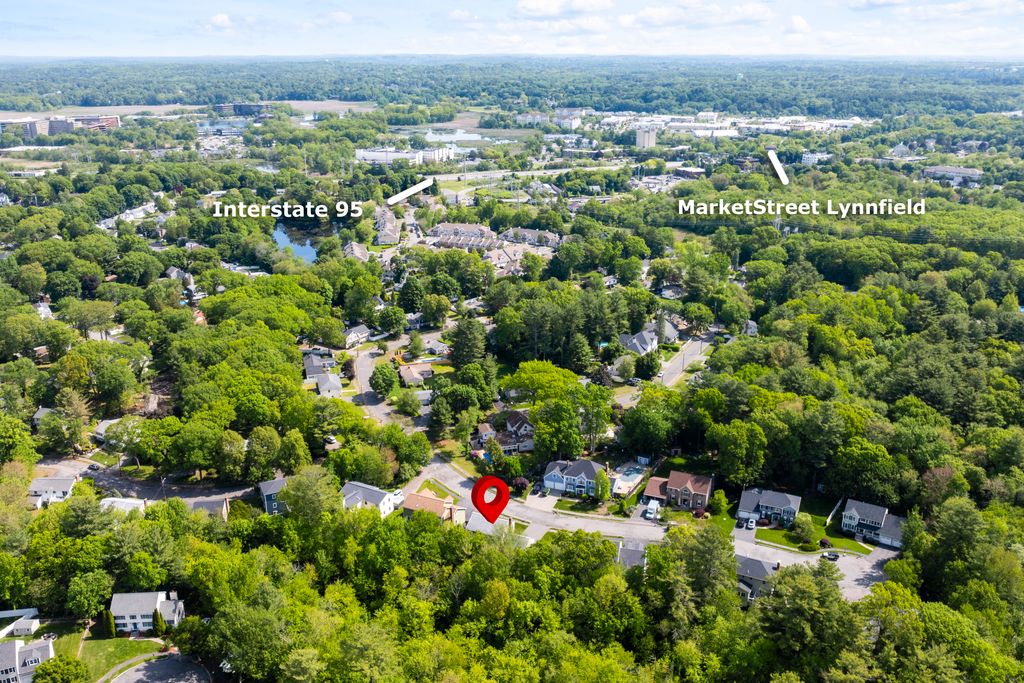
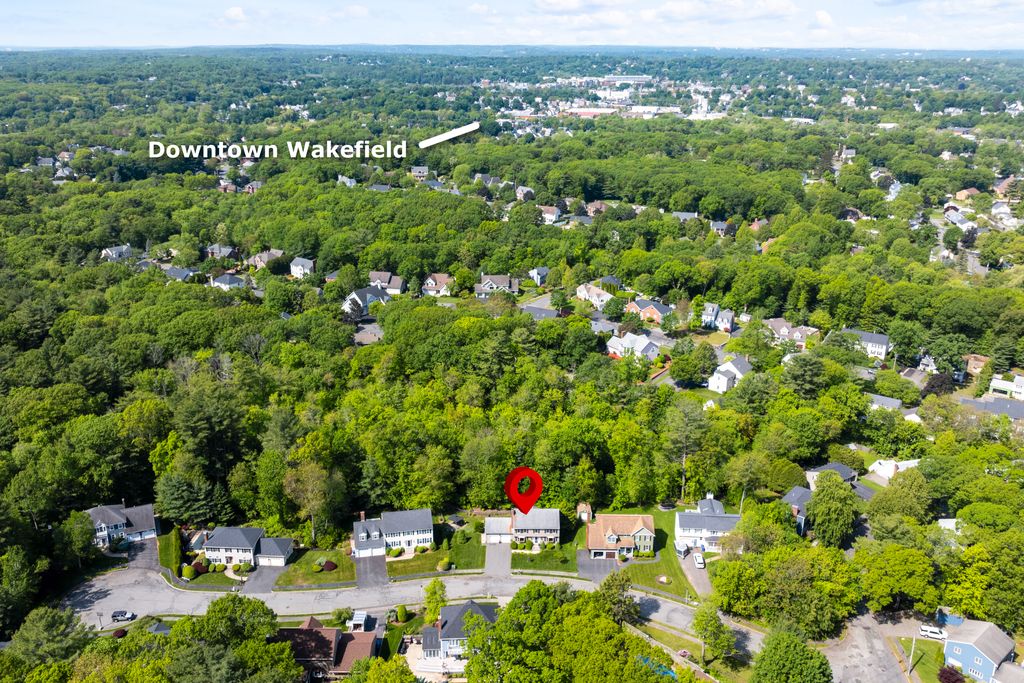
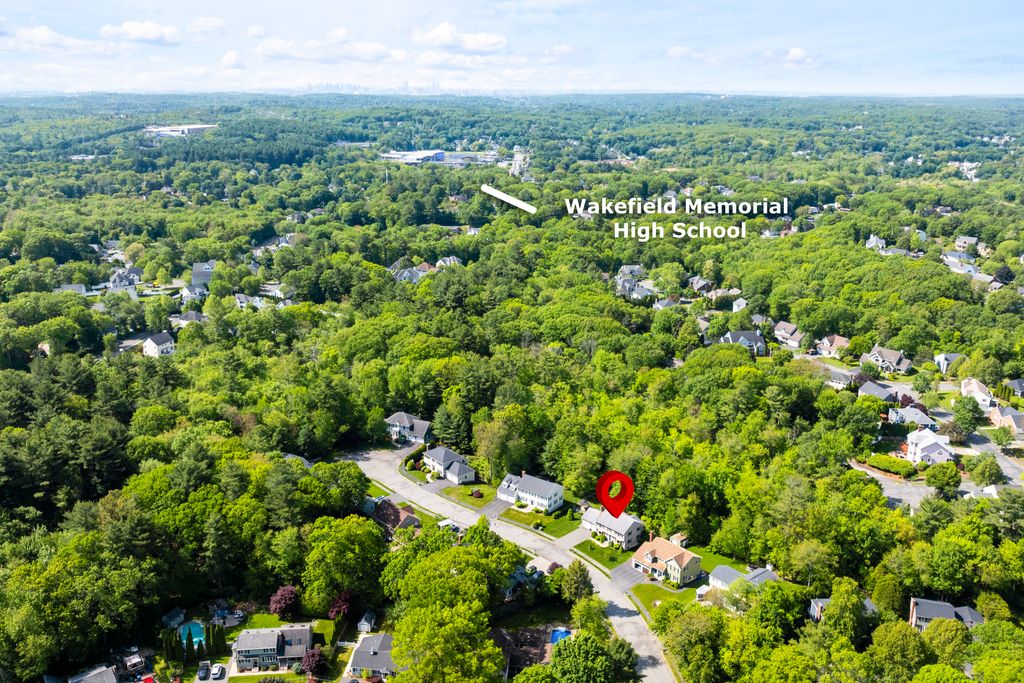
Overview
Amazing Location! Nestled on a cul-de-sac in desirable Montrose Woods, this lovingly maintained 8-room, 3-bed, 2.5-bath Colonial offers privacy with unbeatable access to major routes and Wakefield amenities. Enter the main level featuring a cozy fireplaced family room, a turned staircase to upstairs, a spacious kitchen with ample cabinetry and eat-in area, plus direct access to the 2-car garage. Vaulted ceilings and skylights fill the four-season sunroom with natural light and backyard views. A ½ bath with laundry, a formal dining and living room complete the main level. 2nd floor offers a spacious primary suite w/walk-in closet and private bath, plus 2 additional BRs and a full bath. The unfinished basement holds great potential. Outside, enjoy a fenced yard oasis with mature landscaping, irrigation, and a covered patio. Central AC & Vac included. Endless potential—bring your vision and make this charming home your own!
Public record does not reflect 2 Car Garage or Year-Round Sunroom; Well on site, but not used.
Seller has limited information about all updates. Seller & broker make no representations or warranties. Floor Plans for marketing purposes only.
Book Shelves in Family Room are excluded.
Updates:
2018 Exterior paint
2020 Walk-in shower in 2nd bath
2021 Dishwasher. Refrigerator, Stove & Garbage Dispose, Roof on Porch
2022 A/C for 2nd floor
2023 Skylights
2024 Dryer & Washing Machine
Wakefield Links:
https://www.wakefield.ma.us/
https://en.wikipedia.org/wiki/Wakefield,_Massachusetts
https://www.youtube.com/@townofwakefield6118
| Property Type | Single family |
| MLS # | 73381922 |
| Year Built | 1991 |
| Parking Spots | 6 |
| Garage | Attached |
Features
11 Beechtree Circle
Floor plans
Contact
Listing presented by